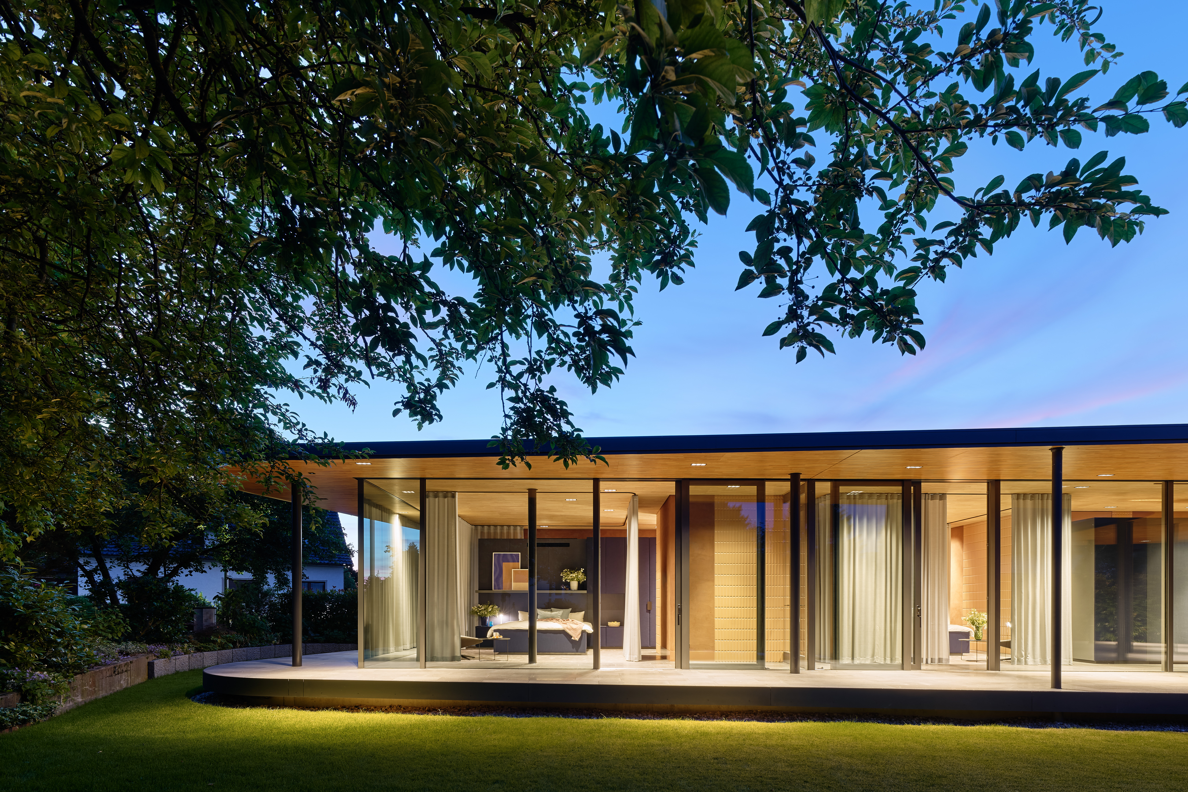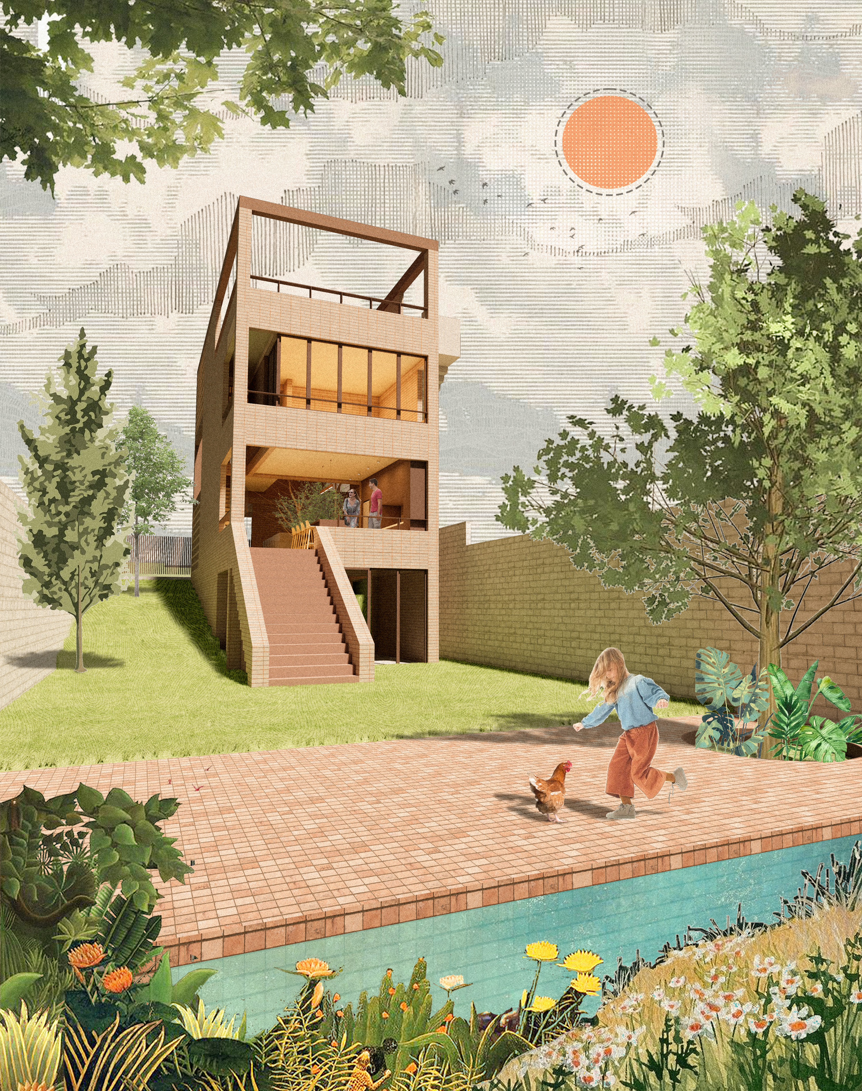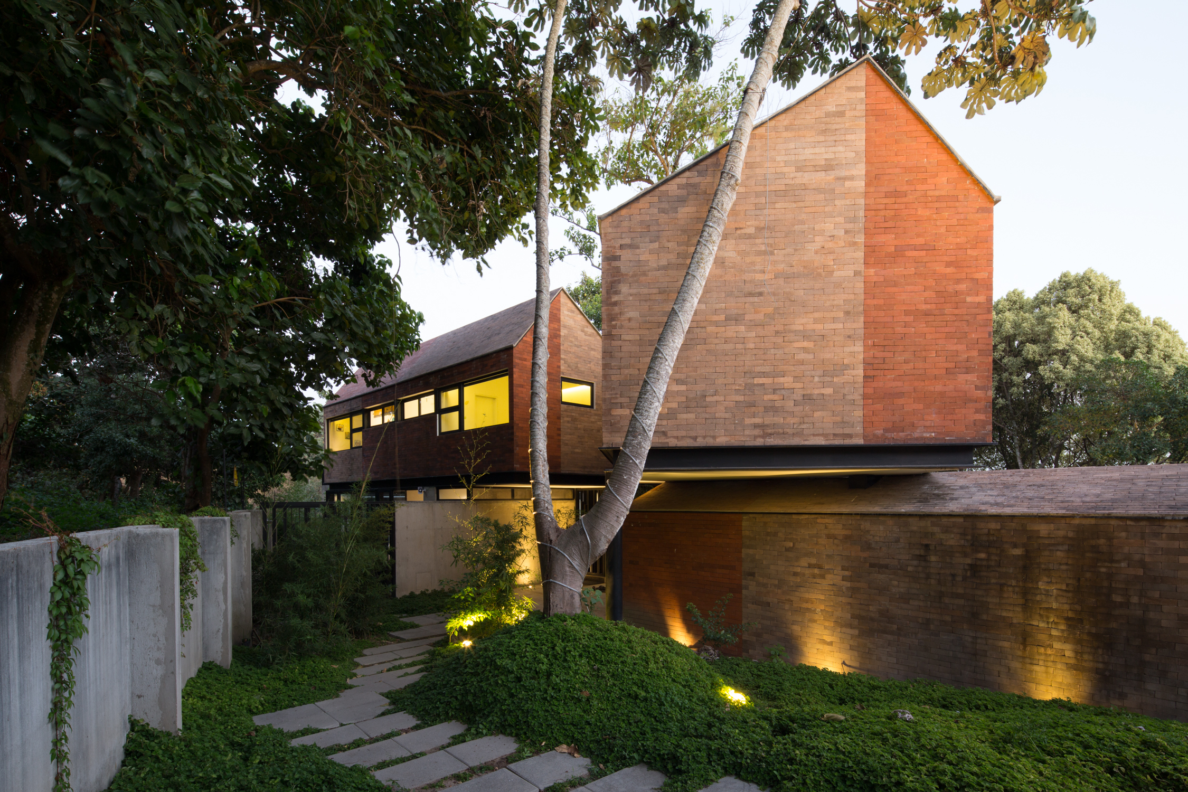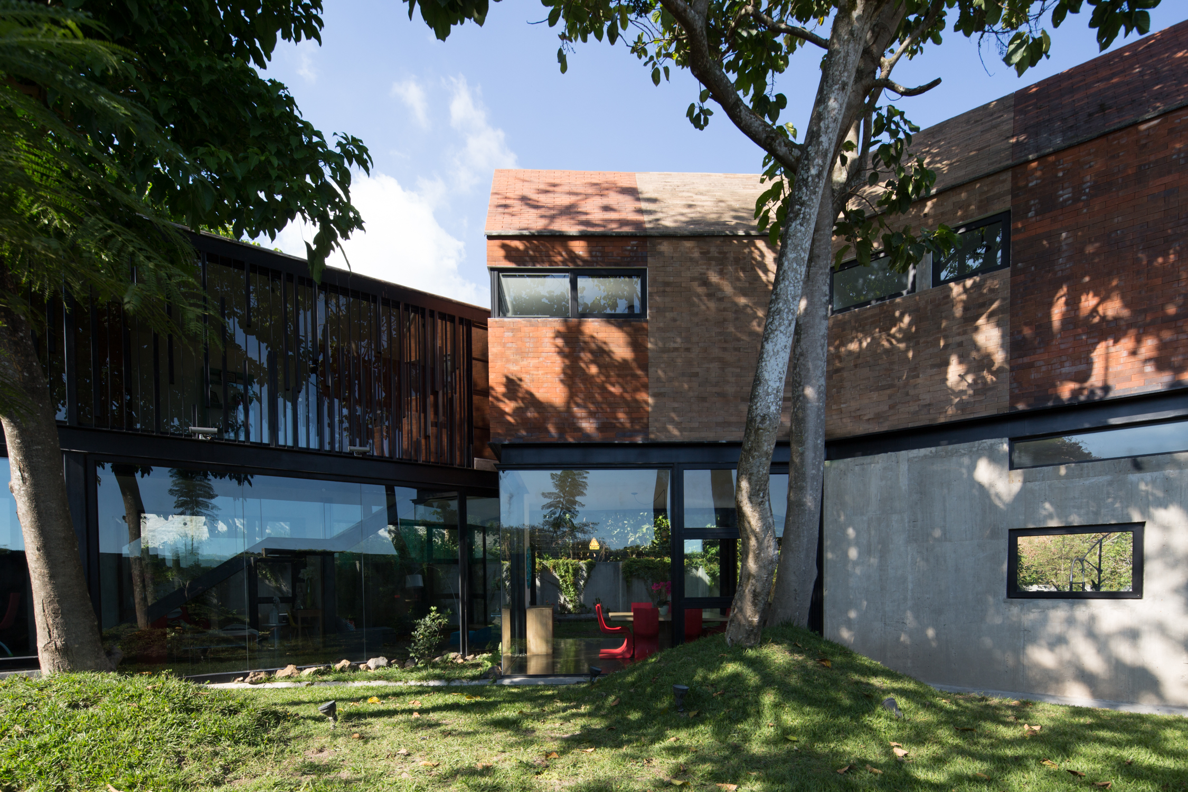Floating Connection
Germany
ArchDaily - Building of the Year 2025 Nominee
iF Design Award 2022
2020
![]()
Wack Group Restaurant
Interior Design
Germany
Design 2020 / Built 2024
![]()
Once Upon a Time
MCHAP Nominated Works
El Salvador
2015
![]()
Germany
ArchDaily - Building of the Year 2025 Nominee
iF Design Award 2022
2020

Wack Group Restaurant
Interior Design
Germany
Design 2020 / Built 2024

Once Upon a Time
MCHAP Nominated Works
El Salvador
2015

Casa de Mayo
El Salvador
ArchDaily - Building of the Year 2024
Nominee
2017
![]()
Klinka Chair
El Salvador - New York
ICFF Studio Award
2014
![]()
Tranquila
Coming soon
Surf City , El Salvador
2024
![]()
El Salvador
ArchDaily - Building of the Year 2024
Nominee
2017

Klinka Chair
El Salvador - New York
ICFF Studio Award
2014
Tranquila
Coming soon
Surf City , El Salvador
2024

Once Upon a Time
Mies Crown Hall Americas Prize 2016
Nominated Works
![]()
Built among the woods, this house's walls dodge the existing trees through levitation and zig zag. With an eclectic coexistence between the Central American tropics and a mystic tree house blended throughout the woods, this twisting spaces wriggle on the foothills of the San Salvador volcano.
Some South American ancient cultures thought of serpents as the crawlers beneath volcanoes, the trembling force underneath the earthquakes. This house stands as a tribute to this legend.
Mies Crown Hall Americas Prize 2016
Nominated Works

Built among the woods, this house's walls dodge the existing trees through levitation and zig zag. With an eclectic coexistence between the Central American tropics and a mystic tree house blended throughout the woods, this twisting spaces wriggle on the foothills of the San Salvador volcano.
Some South American ancient cultures thought of serpents as the crawlers beneath volcanoes, the trembling force underneath the earthquakes. This house stands as a tribute to this legend.








The house is located and oriented in the lot in order to make use of the north /south cross winds, to reduce eastern and western exposure and to take “shelter” beneath the shade of trees adjacent to the perimeter. The Irregular geometry of the plan responds to the location of preexisting trees on the site, the desire to maximize the perimeter of the house to blurring the boundary to the surrounding nature, and the creation of view lines between the spaces on a very transparent first level.
Junior Architect from Concept Design till Building Phase
Responsible for Architecture and Interior Design
© Cincopatasalgato
Team: José Roberto Paredes, Andrea Hasbún, David Floristán
© Photography: Jason Bax
Junior Architect from Concept Design till Building Phase
Responsible for Architecture and Interior Design
© Cincopatasalgato
Team: José Roberto Paredes, Andrea Hasbún, David Floristán
© Photography: Jason Bax
︎ Call me Andy