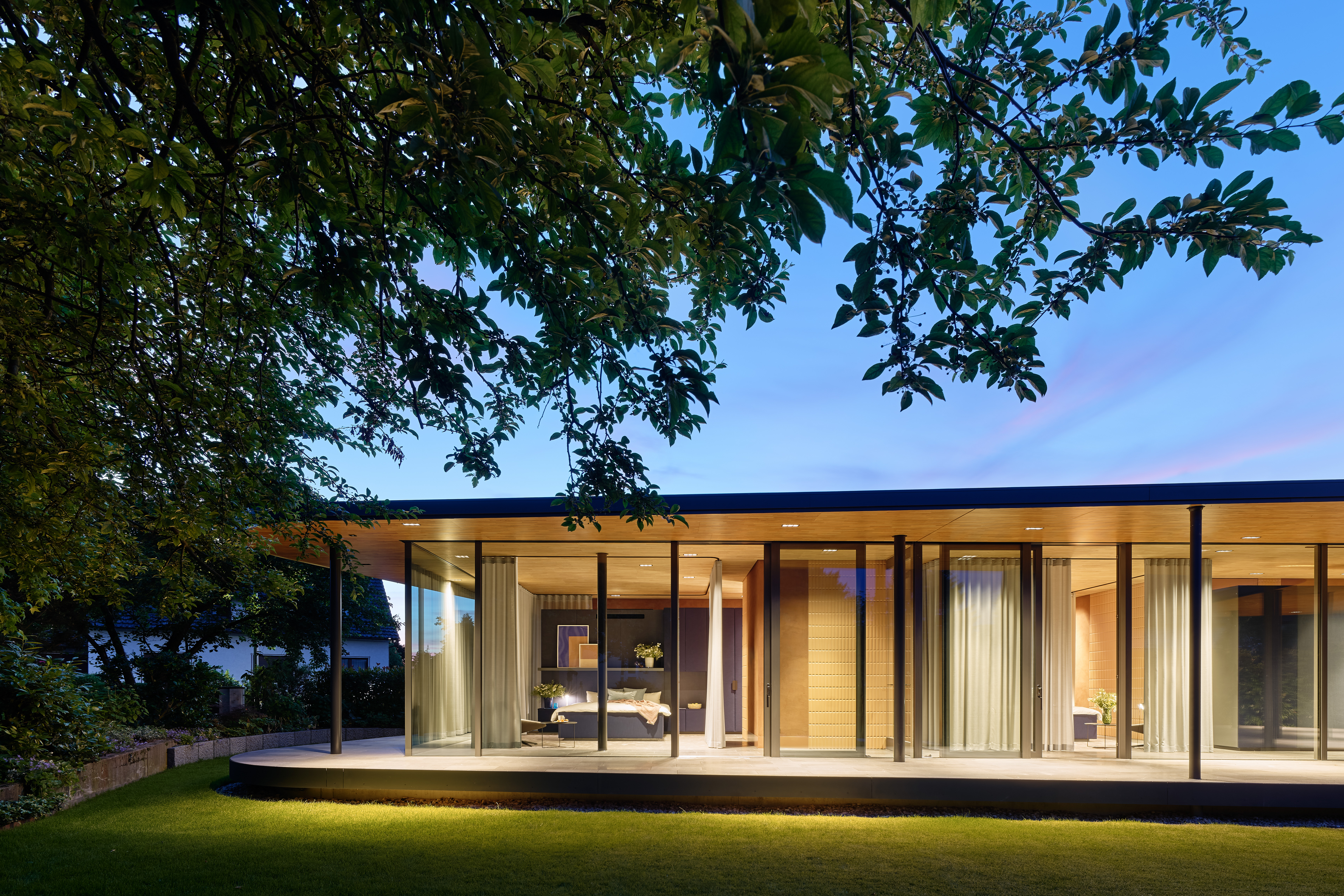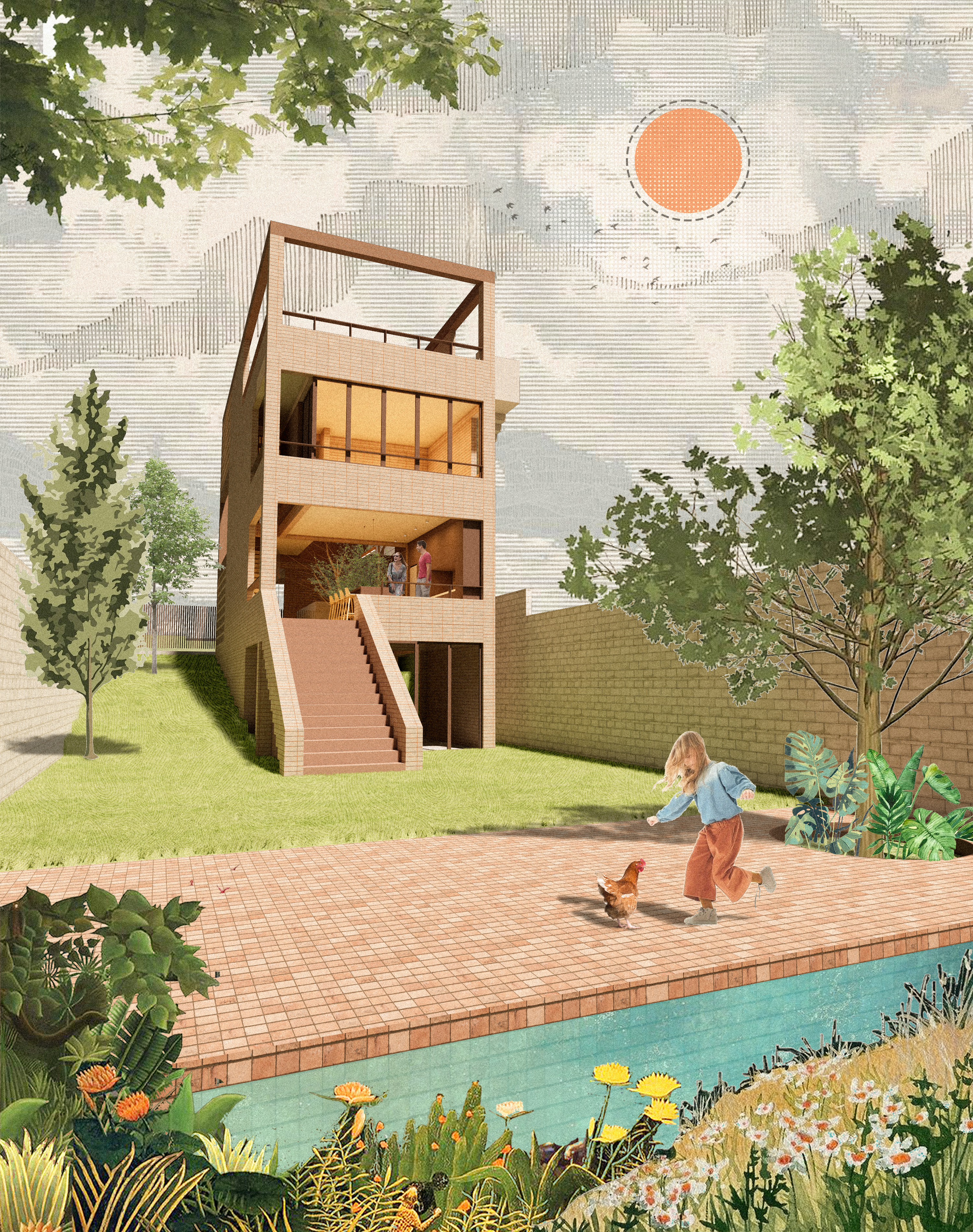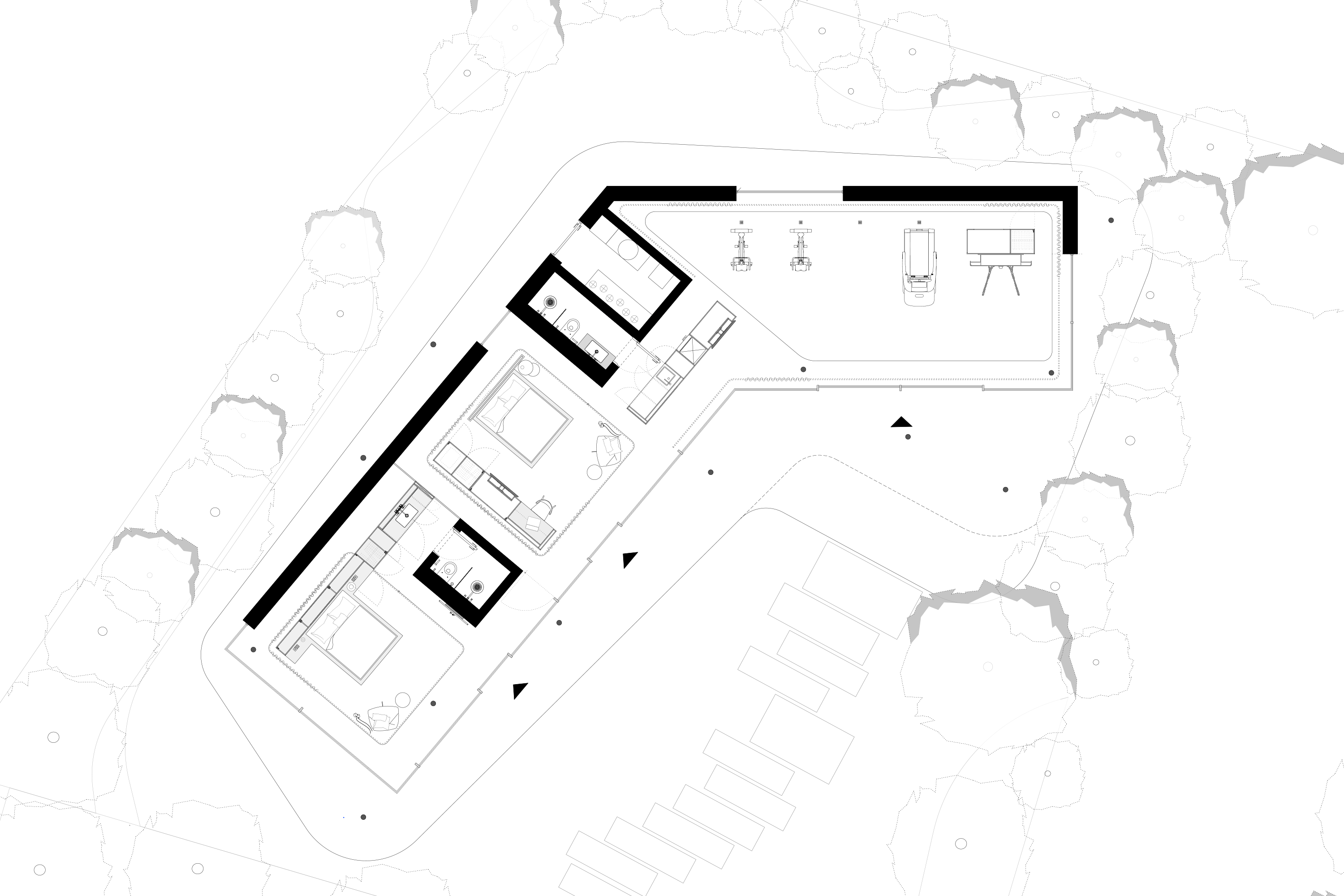Floating Connection
Germany
ArchDaily - Building of the Year 2025 Nominee
iF Design Award 2022
2020
![]()
Wack Group Restaurant
Interior Design
Germany
Design 2020 / Built 2024
![]()
Once Upon a Time
MCHAP Nominated Works
El Salvador
2015
![]()
Germany
ArchDaily - Building of the Year 2025 Nominee
iF Design Award 2022
2020

Wack Group Restaurant
Interior Design
Germany
Design 2020 / Built 2024

Once Upon a Time
MCHAP Nominated Works
El Salvador
2015

Casa de Mayo
El Salvador
ArchDaily - Building of the Year 2024
Nominee
2017
![]()
Klinka Chair
El Salvador - New York
ICFF Studio Award
2014
![]()
Tranquila
Coming soon
Surf City , El Salvador
2024
![]()
El Salvador
ArchDaily - Building of the Year 2024
Nominee
2017

Klinka Chair
El Salvador - New York
ICFF Studio Award
2014
Tranquila
Coming soon
Surf City , El Salvador
2024

Floating Connection
iF Design Award Winner 2022
Interior Architecture/Residential
![]()
A private gym for the homeowners, a guesthouse for their visitors—a sanctuary of lightness and form, perfectly attuned to the rhythms of family life. A garden pavilion that seems to float above the lawn, effortlessly suspended between earth and sky.
Its interiors shift with the moment, offering solitude or connection as desired. The façade opens wide, dissolving boundaries between movement and nature, allowing training to unfold beneath the open sky. For guests, soft-drawn curtains transform the space into a secluded retreat, a haven of quietude and rest.
Hovering in the in-between—between spaces, between motion and stillness, exertion and repose—this pavilion is both weightless and rooted, an airy threshold between home and horizon.
iF Design Award Winner 2022
Interior Architecture/Residential

A private gym for the homeowners, a guesthouse for their visitors—a sanctuary of lightness and form, perfectly attuned to the rhythms of family life. A garden pavilion that seems to float above the lawn, effortlessly suspended between earth and sky.
Its interiors shift with the moment, offering solitude or connection as desired. The façade opens wide, dissolving boundaries between movement and nature, allowing training to unfold beneath the open sky. For guests, soft-drawn curtains transform the space into a secluded retreat, a haven of quietude and rest.
Hovering in the in-between—between spaces, between motion and stillness, exertion and repose—this pavilion is both weightless and rooted, an airy threshold between home and horizon.













Lead Architect from Concept Design till Building Phase
Responsible for Architecture, Interior Design and Supervision
© Ippolito Fleitz Group www.ifgroup.org
Team: Christian Kirschenmann, Anna Theodossiadou
© Fotografie: Zooey Braun www.zooeybraun.de
Responsible for Architecture, Interior Design and Supervision
© Ippolito Fleitz Group www.ifgroup.org
Team: Christian Kirschenmann, Anna Theodossiadou
© Fotografie: Zooey Braun www.zooeybraun.de
︎ Call me Andy